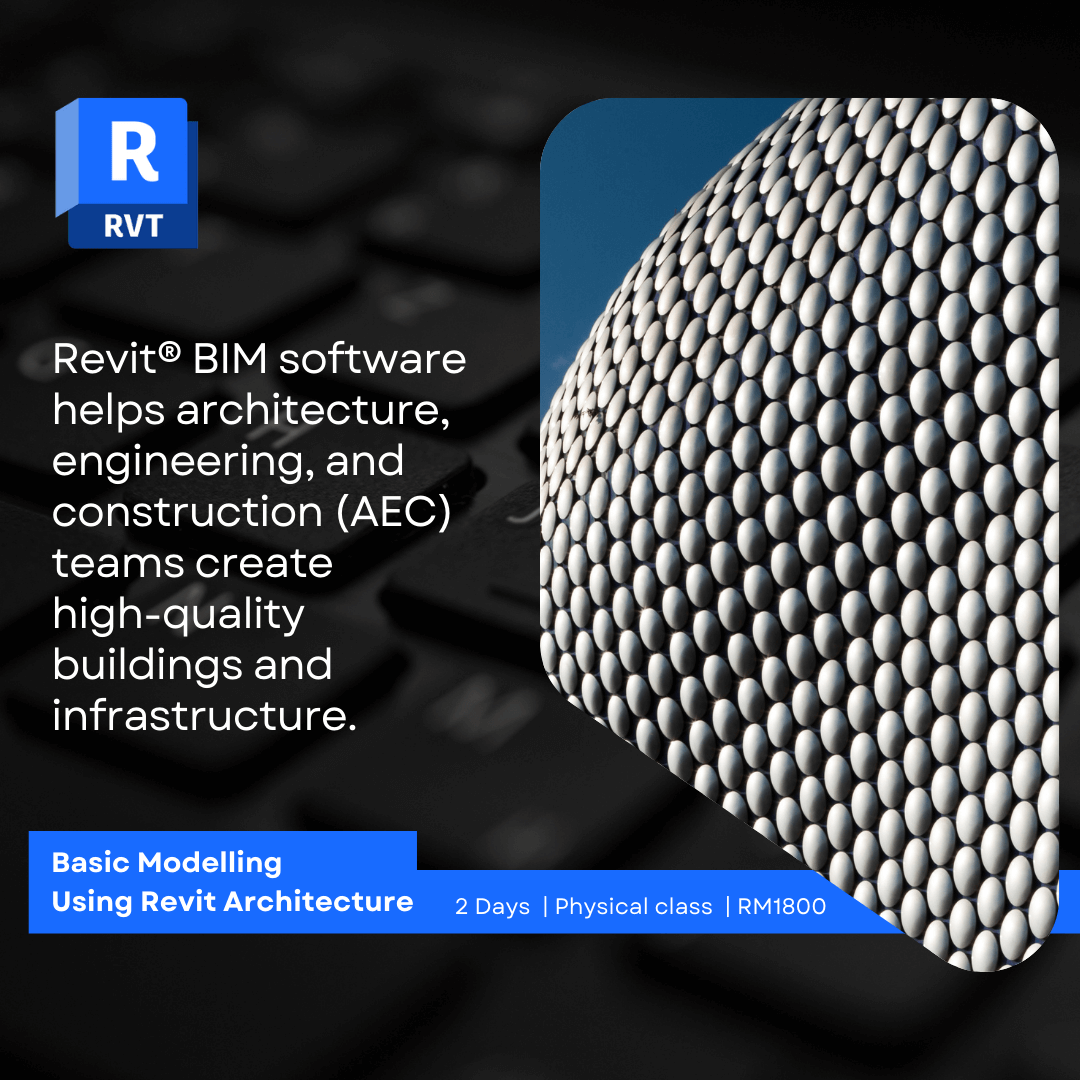>> What we offer
Autodesk Training Center
Training Courses
Basic Modelling using Revit Architecture

- Durations: 2 days | 9.00 am – 5.00 pm
- Normal Fee: RM1,800.00
- Not Applicable for HRD Corp Claimable Course
- Certification: Autodesk E-Certificate of Completion
Description
The Autodesk® Revit® software is a powerful Building Information Modeling (BIM) program that works the way architects think. The program streamlines the design process using a central 3D model, where changes made in one view update across all views and on the printable sheets.
Prerequisites
A basic understanding of architectural concepts, familiarity with computer usage, and a willingness to learn a software tools.
Prior knowledge of drafting or design principles to enhance the learning experience.
Introduction to Revit Architecture
- Exploring Revit User Interface
- Basic Architectural Family Concept
Starting an Architectural Project
- Architectural Template
- Setting up a Project
- Linking Revit Models
- Monitor Changes in the Linked Models
- Monitor Changes in the Linked Model
Working with Architectural Components
- Wall, Floor, Lighting Features, Door, Windows, Electrical Equipment, Structures, Data Devices
Working with System Components – Roofing & Structures
- Rooting of components
Documentation
- Schedules
- Annotation Tagging
- Drawing Sheet
Are you interested in Basic Modelling using Revit Architecture?
Check out our latest schedule on Basic Modelling using Revit Architecture now!
Schedule:
- UTM KL : 24-25 May 2025 | 20-21 September 2025 | 15-16 November 2025
Note: This course will proceed only if a minimum of 10 participants are registered. In the event of insufficient enrollment, ISI may postpone or cancel the course.
FREQUENTLY ASK QUESTION
What is Autodesk Revit Architecture?
Revit Architecture is an Autodesk developed engineering Configuration and Documentation programming framework for draughtsmen and construction experts. Revit Architecture’s tools and tricks are specifically designed to aid building data showing (BIM) work processes.
Revit Architecture has the ability to impact dynamic data in savvy models by using BIM instead of Computer Assisted Drafting (CAD), allowing complex Building Systems to be precisely outlined and published in a short period of time. This allows improvements made in one part of the model to spread naturally to other parts of the model, resulting in a faster work process for Revit Architecture Clients.
