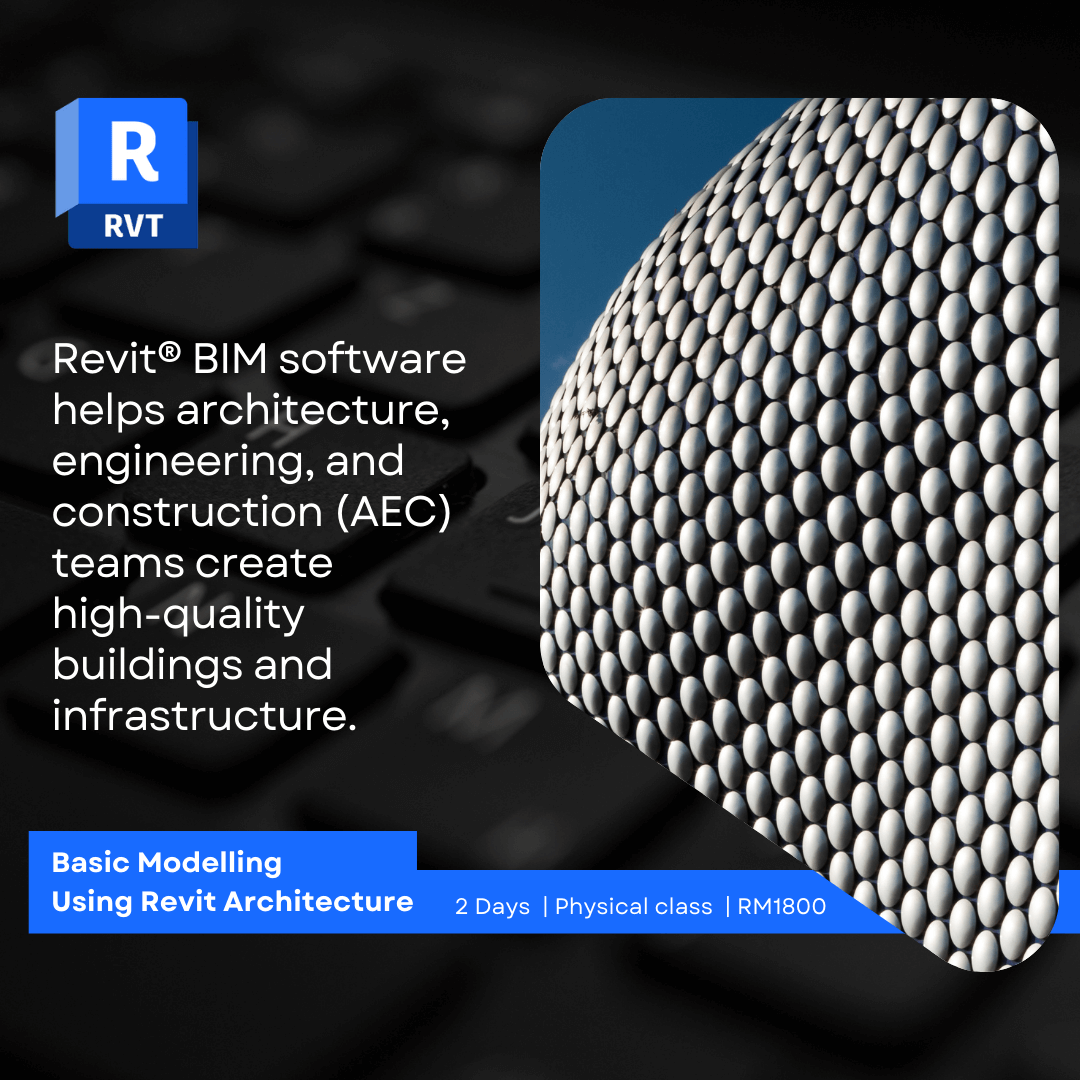>> What we offer
Autodesk Training Center
Training Courses
Autodesk Revit Architecture ESSENTIALS

- Durations: 2 days | 9.00 am – 5.00 pm
- Normal Fee: RM1,800.00
- Applicable for HRD Corp Claimable Course – RM1900
- Certification: Autodesk E-Certificate of Completion
Description
Learn the core functionality and features of Revit Architecture, enabling you to create, edit, document, and present your first mode. Gain a solid foundation for immediate productivity with Revit.
Discover the basics of Revit Architecture from Schematic Design to construction documentation, and explore BIM concepts and parametric building design tools.
Prerequisites
A working knowledge of Microsoft Windows is all that is required.
After completing this course you will be able to:
- Describe the benefits of Building Information Modelling (BIM) and its application in Revit.
- Navigate and effectively utilize the fundamental features of Revit Architecture
- Apply parametric 3D design tools to create and modify building model
- Generate details drafting and annotation views for construction documentation
- Produce comprehensive construction documentation sets using Revit
- Create compelling visual presentations of Revit models using presentation tools
- Introducing the Autodesk Revit Architecture Interface
- Walls and Curtain Walls
- Floors, Roofs and Ceilings
- Stairs, Ramps and Railings
- Adding families
- Modifying families
- Schematic Design
- Workflow and Site Modelling
- Rooms and Color-Fill Plans
- Material, Visualization, Rendering
- Details and Annotations
- Drawing Sets.
Are you interested in Revit Architecture Essentials?
Check out our latest schedule on Revit Architecture Essentials now!
Schedule:
UTM JB : 28-29 May 2025
Note: This course will proceed only if a minimum of 10 participants are registered. In the event of insufficient enrollment, ISI may postpone or cancel the course.
FREQUENTLY ASK QUESTION
What is Autodesk Revit Architecture?
Revit Architecture is an Autodesk developed engineering Configuration and Documentation programming framework for draughtsmen and construction experts. Revit Architecture’s tools and tricks are specifically designed to aid building data showing (BIM) work processes.
Revit Architecture has the ability to impact dynamic data in savvy models by using BIM instead of Computer Assisted Drafting (CAD), allowing complex Building Systems to be precisely outlined and published in a short period of time. This allows improvements made in one part of the model to spread naturally to other parts of the model, resulting in a faster work process for Revit Architecture Clients.
